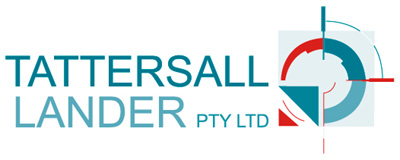
Surveying
Accurate and reliable survey information is the foundation to any successful project. Tattersall Lander provide an array of cadastral and surveying services for small to very large developments.
Tattersall Lander understands the requirements of our clients and the complexities of each project and match our services and technology to achieve timely completion. Our services include:
Before any design of a new development can take place a Topographical Survey needs to be carried out – from single residential allotments to commercial or industrial sites and large subdivisions.
Contour plans are a diagramatical representation of the land. They can be used to determine the extent of cut and fill needed, the height of retaining walls, and the overall finished height of buildings referenced back to natural ground level.
Tattersall Lander survey staff can locate all existing site features and improvements (i.e. fences, retaining walls, trees, houses, driveways, sheds and road kerbing etc.). Complete and accurate topographical digital models are produced, which can be utilised by other professionals such as architects and engineers.
Tattersall Lander produces complete and accurate topographical models.
An identification survey shows the location of any improvements on a lot in relation to the boundaries of the land. It determines the property lines of a parcel of land described in a deed. It will also indicate the extent of any easements or encroachments and may show the limitations imposed on the property by state or local regulations.
It is always recommended to engage a Registered Surveyor for an Identification survey when purchasing a property. A solicitor will normally obtain an Ident report as a matter of course. This is done to protect the purchaser against any problems which can only be detected by a Surveyor that may make the property difficult to sell in the future. An Identification survey also determines that the property being purchased is the property that has been shown.
An identification survey can also be carried out if there are disputes over the location of a building or fence on or near a boundary.
Rural and Urban Subdivisions involve the preparation of Plans of Survey by a Registered Surveyor for the creation of new rural lots.
Tattersall Lander has extensive experience with these forms of subdivision plans. We have undertaken rural surveys in a wide range of areas across NSW for the subdivision of rural and urban allotments.
The subdivision or redefinition of Torrens Title land requires the lodgement of a plan at the Land Titles Office after the approval of the relevant Council.
Subdivision plans can be two block subdivisions such as duplex’s and dual occupancies through to large scale developments with numerous new lots.
All boundary surveys must be carried out by or under the supervision of a Registered Land Surveyor, subject to the provisions of the Surveying & Spatial Information Act 2002. Tattersall Lander has experienced registered surveyors able to meet all of your boundary or cadastral surveying needs.
Tattersall Lander is experienced in Rural Subdivisions throughout NSW and all of the complexities that this entails. Often interpretation of old survey plans and original crown grants is required as well as creation of a number of complex easements requiring intricate location and representation on the newly created plans etc.
Tattersall Lander Rural Survey services include:
- Rural Subdivisions and Consolidations
- Fence line Surveys
- Construction Surveys (roads, pipeline, dams, utility services etc.)
We are also able to travel and work in remote locations throughout New South Wales, utilising the latest technology and equipment.
Urban Subdivision involves the preparation of subdivision plans by a Registered Surveyor to the requirements of Land & Property Information (LPI) NSW to ensure registration of the plan for the purposes of issuing a new Certificate of Title.
Our surveyors can provide advice in relation to the following areas:
- Subdivisions from a simple two-lot development to large subdivisions of any size
- Plans of consolidation
- Easement surveys
- Boundary marking
- Draft 88B instruments.
If you need an easement or restriction created on your property, whether it is for electricity, sewerage, water, drainage access, encroachments, support, parking or any other purpose we can prepare and register the plan for you.
There are a number of ways to register an easement over a block of land. We can advise you on the best method for each situation and prepare and register the relevant documentation.
Alternatively, we can also help you to dissolve or vary the position or terms of an easement or restriction.
Tattersall Lander is heavily involved in ongoing large scale data collection surveys.
Councils and other statutory bodies are required to have an up to date register of their assets. We can collect the data for the register and record position, type, condition, etc. for integration with the system used by the customer.
Tattersall Lander is a registered supplier for the provision of Data Capture with NSW Public Works.
Tattersall Lander construction surveying services include but is not limited to:
- Civil construction works and Building Setouts
- Identification surveys
- Floor height compliance certificates
- Work as executed surveys
Councils and other bodies are required to provide details of land fill and stockpile information to the EPA every six months. A volumetric survey calculates the difference between the previous survey and the present state of the affected area.
Volumetric surveys can also be carried out on sites requiring excavation to determine the amount of excavated material. A before and after excavation survey is required to accurately calculate the amount of excavated material.
Dedicated to providing professional surveying services, from first site investigation to last project documentation.

Save
Save
